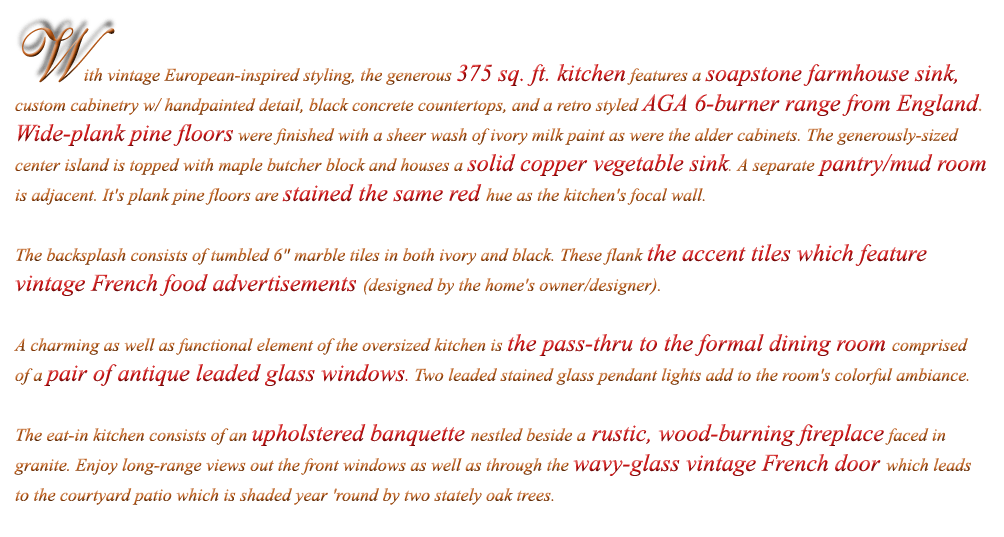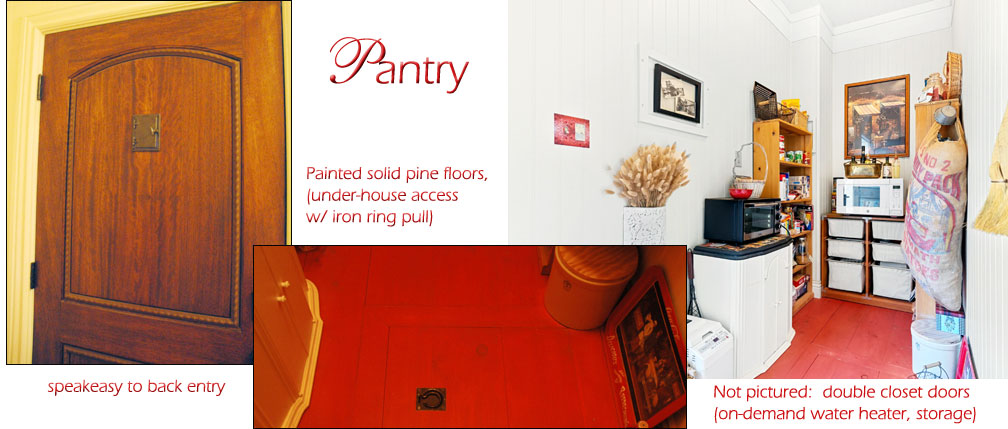

contact | view SETTING | back to HOME
 Synopsis: This sun-filled custom 2650 sq. ft. home is only about 10 years old but features yesteryear styling throughout as well as a generously proportioned Chef's kitchen with adjacent walk-in pantry/mudroom, eat-in kitchen dining area is nestled by a woodburning fireplace faced in rustic granite (locally-quarried) with a century-old rough hewn mantle, arched entryways to the living room; a formal dining room with a pair of antique leaded glass windows serving as convenient pass-thru to kitchen, a library/guest room in its own small 1-story wing with an en suite bathroom, and turret foyer.
|
 |

|

|
 |

|
 |
 |
 |

|

|

|
|
Need to see a larger version of any of the images supplied on this site? No problem, these can easily be emailed so just get in touch with your request. |
Also need a set decorator? The owner of this parcel is a seasoned interior designer.
CALL the property owner now:
530-362-1339 (PST)Or send email for more information on this property, to request individual photos
|

While these pages were designed to introduce this unique property to production companies seeking on-location filming sites, this vintage-inspired custom hilltop home w/ long-range VIEWS to the next county is now FOR SALE Detailed flyerCALL/text Lily @ 415-231-5850 with questions and to schedule a private showing (house is NOT visible from street for drive-by)... |
Copyright 2012-2024 S.A. Jernigan, all rights reserved.